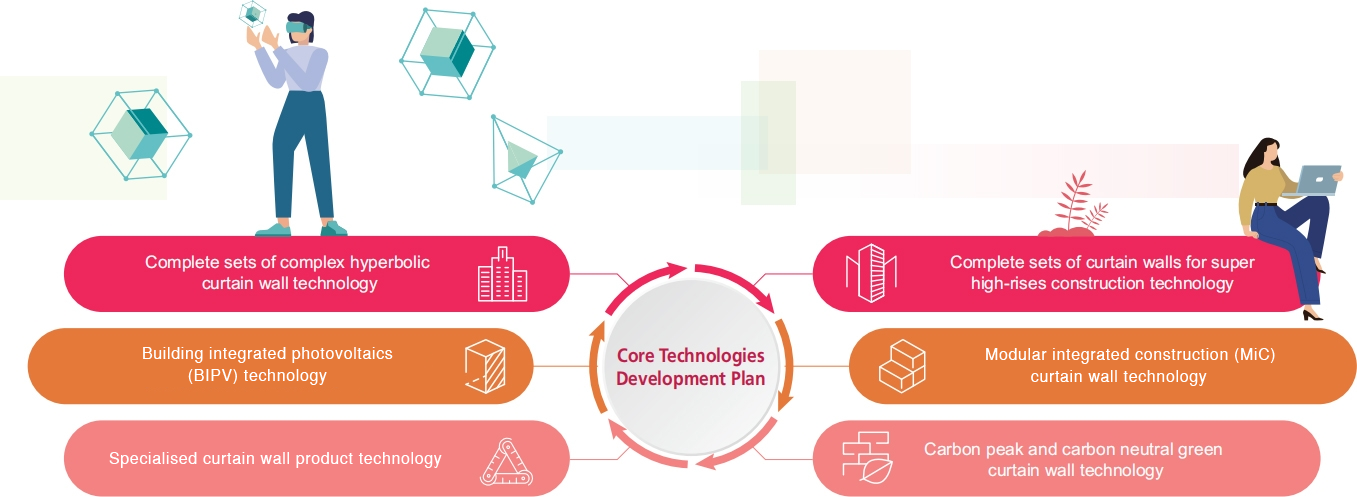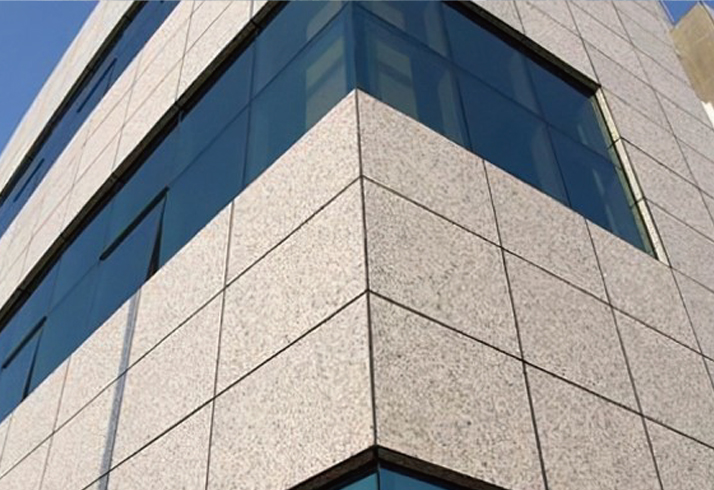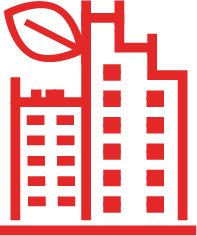Scroll to
The Group is fully aware of the value that technological innovation will create for our business, thereby putting much emphasis on investing ample resources in driving the Research and Development ("R&D") of innovative technologies internally and in enhancing the protection of intellectual property rights.
On driving the R&D of technological innovation, the Group has established a Technology Management Reform Leadership Group, where the Chief Executive Officer serves as the leader to guide the Group in formulating technological development plans and implementation plans, coordinating the application and maintenance of patents and awards, and working on information development, thereby promoting the Group's technological innovation and industrial upgrades with professional knowledge. Meanwhile, it actively cooperates with universities, other academics and R&D institutions to jointly develop new products and services. Through the guidance of the Leadership Group, the Group ensures to remain equipped with timely technological innovations, positioning at the forefront of the industry.
The Group is committed to protecting intellectual property rights and standardizing the practice to drive technological innovation among the employees.
The Group sets up an "Annual Innovation and Technology Work Plan" every year to stipulate its internal technology work plan and establish R&D projects related to curtain walls, supervision and thermoelectricity businesses, including formulating technology project content list, result list, major milestones, number of patent and construction method applications, number of technology R&D and R&D funding amount, so as to expand the application and research of various technologies, such as artificial intelligence, Internet of Things and big data, virtual reality and augmented reality, project integrated management system (PIMS), establishment of intelligent management system, etc.

Designed to ensure power generation, the product's appearance is simulated and the weight of the product itself is significantly reduced to meet the needs of building designers and to generate power from the building itself.
Suitable for most applications, the Light series replaces traditional building materials, including stone and aluminium panels, and is quick and easy to install with framed or curtain wall integration.

Renovating facades of old commercial and industrial buildings, old neighbourhoods and old carports

Residential, commercial buildings, public buildings and hotels

Photovoltaic cabins and photovoltaic carports







Far East (Zhuhai) is committed to building an intelligent production base and applying intelligent manufacturing techniques in entire production process of facades, driving technological innovation and development in the industry.
The bending workshop of Far East (Zhuhai)'s intelligent factory is a leading facade aluminum bending workshop in China, which is equipped with advanced aluminum bending equipment such as imported CNC roll benders, bending machines, plate processing centers, CNC lathes and flexibility inspection platforms. In addition, the workshop is also equipped with a specific 3D scanning system for the bending and processing quality inspection of the bent aluminum so as to ensure the product quality.
Far East (Zhuhai) has the second 70-tonne imported roll bender in China, which adopts a 14-axis linkage high-precision service system and a 70-tonne hydraulic controller and is equipped with a laser radius inspection system and a laser positioning and marking system, which can display hydraulic control and displacement figures simultaneously. In addition, the machine is equipped with dual-sided digital control pallets and a twist correction device to further ensure the quality of the machined double curved formed parts.

Bending Workshop in Far East (Zhuhai)

3D Scanning Equipment in the Bending Workshop of Far East (Zhuhai)

3D Scanning Equipment in the Bending Workshop of Far East (Zhuhai)
The automated bracket workshop at the intelligent factory of Far East (Zhuhai) successfully performs automated cutting, milling, drilling and tapping, sawing and stamping processes of brackets by introducing robots and CNC machines. Moreover, production efficiency is boosted with the Automatic Guided Vehicle ("AGV") system.
The average weight of aluminium materials processed in this workshop amounts to more than 200 tonnes per quarter, which is twice the output before the transformation of workshop. The material AGV system has two AGVs that transport materials to designated stations automatically, leading to a sharp increase in efficiency compared to manual transportation. In addition, automated water testing enables a higher efficiency in the quality control and assurance process, which significantly increases the number of the facade units inspected.
Modular integrated construction (MiC)
The on-site construction process can be transferred to a controlled factory environment. Free-standing integrated modules are manufactured and assembled in a factory, meaning the building can be substantially completed off-site before delivery. Far East Facade combines modular construction with the facade, assembling modules directly in the MiC factory through the built-in window and wall system, which greatly shortens the construction period, hence realising the design for manufacture and assembly (DfMA) of facade products and improving the performance of facade products at the same time.
Huanggu Thermoelectricity optimisation transformation goal
Huanggu Thermoelectricity has set targets for optimisation and transformation of the primary network and heat exchange station system, which will be implemented year by year to improve the safety and reliability of the pipeline network operation and achieve energy saving and consumption reduction.
| 2021-2022 | Modification of water quality technology for high temperature grids |
| 2021-2025 | Launch of the technical transformation of the dual network balance, 2-3 million square metres per year, with an expansion of the scale in 2022 to carry out project construction within the scope of 6 communities |
| 2022-2025 | Retrofitting of boiler ACS system technology |
| 2023-2025 | Retrofitting of ultra-low emission technology for hot water boilers |
| 2023-2025 | Improvement of service quality with technology by using WeChat as a communication platform, improving the user-oriented service system and establishing a full-featured service platform |
Building Information Modelling (BIM) technology
BIM technology is based on the data of construction projects and uses computer-aided design and other technologies to establish three-dimensional architectural models and manages the lifecycle of construction projects. A BIM Working Group has been set up under the Design Department to work on the technology and deeply explore its application. Currently, many projects undertaken by the Group have applied BIM including Hong Kong projects such as Kai Tak Airside, Seymour Road project in Mid-levels, Taikoo Place Phase 2B, Murray Road project in Central, and overseas projects like Empire Landmark, One Bloor, etc. By integrating BIM 3D models into the manufacturing process at our factories, we utilise a combination of software and hardware to achieve automated processing and enable our ability to complete extremely difficult facade project.

The Murray Road project in Central, Hong Kong is a typical case of very complex facade design with the help of BIM technology. The facade of the project uses unit glass facade, which involves nearly 3,000 flat, single-curved, hyperbolic and conical glass facade units, and about 60% of the units are complex curved surfaces. Therefore, the Group applies BIM technology to establish and analyze the conceptual model, approximate geometric model, precise geometric model, manufacturing model and as-built model of the project, successfully completing the design of a 3D hyperbolic facade. In addition, the Group also uses a 3D laser scanner to create a field model for comparison with the BIM model and adjust construction components accordingly.
Push-in installation technique for unit facades
A traditional glass facade is installed outside the building through external hanging units and frame units. It is constrained by extreme weather with high safety risks, low efficiency, and more material consumed. To counter that, the Group has developed and applied push-in installation technique for unit facade, which has several advantages:

When designing facade, the width of facade units is determined by the unit width of the construction structure; facade units are manufactured and transported in standardized procedures to ensure pre-defined installation procedures are duly followed.

Standardize construction procedures and strictly organize the management, as well as forming a quality team with quality as the core aim and collaborating the whole chain from the design, procurement to construction, in order to ensure the project quality.

Outdoor work at height is replaced by indoor installation. Moreover, we ensure the standardisation of components, professionalism of workers, standardisation of procedures to reduce construction safety risks.

Prefabricated units and integrated on-site installation help avoid the on-site processing, significantly reducing construction waste and scrap, saving water, and alleviating noise and dust pollution, showing obvious environmental advantages.

In 2021, the Group innovatively adopted the push-in system for unit facade in high-rise buildings in the Shenzhen International Hotel project. The push-in system revolutionized the traditional top-down and anti-clockwise installation sequence and ensured simultaneity between external wall installation and main structure construction, shortening construction period significantly. Despite facing challenges such as a tight schedule and large project scale, we managed to deliver the project successfully by virtue of the new technique.